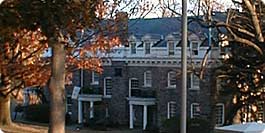Notice of Online Archive
This page is no longer being updated and remains online for informational and historical purposes only. The information is accurate as of the last page update.
For questions about page contents, contact the Communications Division.
The Tau Chapter House of Zeta Psi fraternity has been listed on the National Register of Historic Places. Built in 1909-10, the large stone building on South College Drive overlooks downtown Easton from the edge of College Hill.
It was designed by architects James Barnes Baker, Class of 1884 (1862-1918), and William Marsh Michler, Class of 1893 (1868-1948), both Zeta Psi brothers. Baker was best known in his day for designing the New York Chamber of Commerce in downtown Manhattan, a listed New York landmark. Michler, an Easton native, designed dozens of houses and other buildings in and around Easton.
The fraternity house is an example of the Period Revival architecture often chosen during the first decades of the 20th century for up-scale dwellings, churches, and clubs. It was one of nine palatial fraternity houses erected on the campus before World War I. The building includes a large central staircase, 30 rooms, several fireplaces, and the original oak paneling.
The idea of applying for National Register designation came from Steve Hartwell '36, president of the International Zeta Psi Association. Much of the groundwork for the effort was laid by a 1989 historical study completed by Lee MacPhail '91, Erik Kolding '90, Dave Lehman '90, Rick Nice '90, and Will Krause '89. Plans are being developed for the maintenance, restoration, and preservation of the building.
Zeta Psi is one of the oldest fraternities on campus. The Lafayette chapter was organized in 1857.

