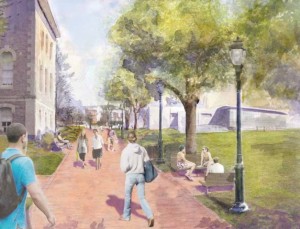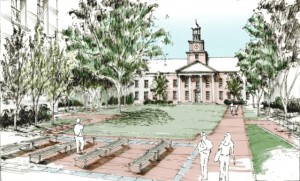
An artist's rendering showing the brick walkway which will replace Pardee Drive.
In the next decade, Lafayette’s campus will look and feel much different than it does today, as it realizes several goals outlined in the 2009 Campus Master Plan.
New academic buildings, more green space, and a network of tree-lined walkways are all part of the vision for a more environmentally- and pedestrian-friendly campus that reinforces Lafayette’s prestige as one of the most beautiful colleges on the East Coast.
Renovations to the Quad and the Watson Hall courtyard are just a couple of the projects underway that will bring these visions to fruition. The master plan calls for improving the experience of pedestrians on campus by removing Quad Drive, Pardee Drive, and the turnaround where High Street ends in front of Watson Hall.
Although almost all of the campus is within a five-minute walk to the Quad, the centerpiece of campus life, some routes lack pedestrian-friendly amenities, such as sidewalks and buffers from oncoming traffic. For example, Pardee Drive intersects the campus, allowing cars to drive through the center of campus and disrupt the serenity of academic life. The College therefore plans to replace the road with a brick pathway. A similar design approach will be employed on Quad Drive next summer and additional brick walkways will be enhanced with pedestrian lighting, benches, and landscaping that will improve the natural aesthetic and restore the ecological environment of the campus.
Improvements to the Watson Hall courtyard will provide a gathering area for students and will include the addition of vegetation, brick walkways, and numerous benches. More bicycle racks, pedestrian crossings at roadways, and new signs will be added throughout campus.
The only new building planned for the Quad is a welcome center on High Street that will house the admissions and financial aid offices and serve as a gateway to the campus. The welcome center will be the first stop for prospective students, parents, and visitors; convenient parking will be located in an adjacent screened and landscaped lot.
The College’s historic lawn south of Pardee Hall is a more secluded green space than the Quad and is also recognized prominently in the master plan with proposals for new residence halls and academic buildings that will frame the southern and eastern edges of the space. Thus, a larger percentage of the campus community will be introduced to the elegant expanse of the lawn, which is characterized by old-growth trees and dramatic views of the city.
In the future, a new life, earth, and environmental sciences building will be constructed near March Field. The site of this building will be close to other science buildings and will create a new science quad.
Spanning a year of meetings, the master plan was collaboratively developed by members of the Lafayette College community, the City of Easton, and the College Hill Neighborhood Association. Additionally, students, faculty, staff, alumni, and trustees actively participated in the development of the plan.

An artist's rendering of the new Watson Hall courtyard.
Assuming that the College receives all required permits and approvals, construction will be underway this summer. The first phase of work will commence with the Watson Hall courtyard and Pardee Drive renovations and will continue into early fall. The other major component of the Quad Improvement Project is planned to begin in the summer of 2012 with an anticipated completion date in the fall.
Project schedules have been divided into two years “to help reduce disruption to the campus,” says Mary Wilford-Hunt, director of facilities planning and construction. “It is important to make the College more pedestrian-friendly for safety, health, beauty, efficiency, and sustainability.”


1 Comment
Comments are closed.