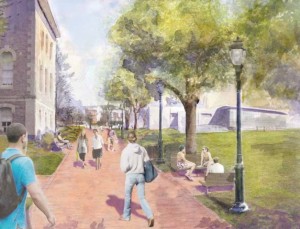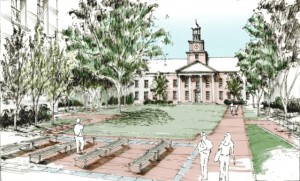
An artist's rendering showing the brick walkway which will replace Pardee Drive.
A two-phase transformation of the Quad and Watson Hall courtyard, beginning this week, will be a major step toward a more walkable and environmentally-friendly campus with more open spaces connected by an enhanced network of pedestrian walkways, as envisioned in the Campus Master Plan. In the spring of 2010, the Board of Trustees advanced the project as a high priority in order to beautify the campus. Through the generous philanthropic support of many committed to this goal, the projects are able to take shape as fully envisioned in the plan.
Over the next 12 to 14 months, plans call for the closing of three roadways – Pardee Drive, Quad Drive, and the section of High Street in front of Watson Hall – to reduce vehicular transportation in the core of the campus. Pardee Drive (summer and fall 2011) and Quad Drive (summer and fall 2012) will be replaced with brick pathways, returning the Quad to an entirely pedestrian realm. Additional pathways, enhanced with lighting, benches, and landscaping, will improve the beauty of this expansive space. The Watson Hall courtyard (summer and fall 2011) will be transformed into a gathering area for students, with pathways, benches, and plantings.

An artist's rendering of the new Watson Hall courtyard.
“It is important to make the College more pedestrian-friendly for safety, health, beauty, efficiency, and sustainability,” says Mary Wilford-Hunt, director of facilities planning and construction. In addition to decreasing vehicular traffic and improving pedestrian safety, the Quad and Watson Hall courtyard projects will decrease impervious surfaces, improve storm-water maintenance, and result in additional plantings across campus.
Work on Pardee Drive and the Watson Hall courtyard is beginning this week. The Pardee Drive project is scheduled to be virtually complete by the end of October, the Watson Hall courtyard project in early November. Handicap access to Pardee Hall, Watson Hall, and Acopian Engineering Center will be maintained during construction, as will fire egress.
Plans call for the second phase of the project – the transformation of Quad Drive – to begin next summer. As streets are transformed into pedestrian paths, service access for emergency vehicles, trash removal, special events, deliveries, student move-ins, and maintenance will be accommodated.
The projects will eliminate certain parking spaces in the inner campus on Pardee Drive and Quad Drive. Parking will be improved or expanded elsewhere on campus to offset these relocated spaces. The plan also includes construction of a new surface lot on Pierce Street.
The Campus Master Plan and details of the Quad and Watson Hall projects can be found on the Facilities Planning and Construction web site.

