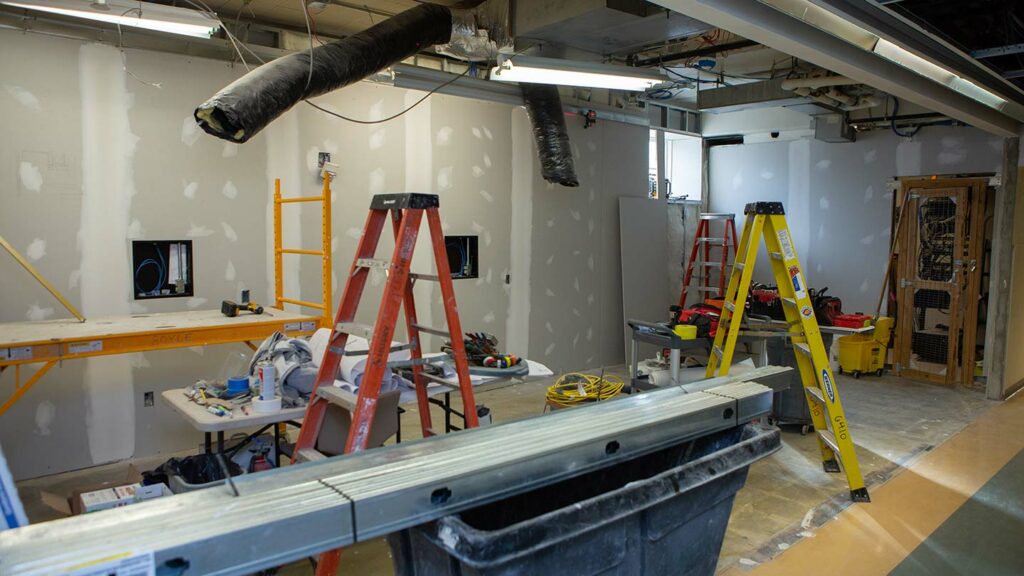Notice of Online Archive
This page is no longer being updated and remains online for informational and historical purposes only. The information is accurate as of the last page update.
For questions about page contents, contact the Communications Division.
Creation of collaborative space in Acopian provides glimpse of things to come
By Bryan Hay
January interim session allowed for a tear-out-everything HGTV-style renovation project at Acopian Engineering Center and provided a glimpse of things to come.
Representing the kickoff to future renovations at Acopian, the completed project transformed the second-floor chemical engineering conference room into an inviting and functional space to foster collaboration between students and faculty members.
The room, which includes a mix of comfortable lounge furniture along with tables and audio visual components specifically designed for group interaction, offers a flexible space where students can gather and work together.
Taking advantage of downtime over winter break and to avoid disruptions to students and faculty during classes, the fast-track project was completed in less than six weeks.
 When classes resumed Jan. 28, the room was fully functional for students and provided a preview of the kinds of improvements coming to Acopian.
When classes resumed Jan. 28, the room was fully functional for students and provided a preview of the kinds of improvements coming to Acopian.
Acopian will undergo renovations and facility upgrades after the computer science department moves from its fifth floor and into the new Rockwell Integrated Sciences Center, scheduled to open in fall. It’s the first major upgrade of the facility since the total renovation in 2003 made possible by the generosity of the Acopian family.
Approximately 15 percent of Acopian Engineering Center’s 98,000 square feet will be improved. A corridor on the ground level of Acopian will physically connect it to Rockwell, completing the interdisciplinary link between the buildings that will dominate Anderson Courtyard.
Work on the Acopian project is expected to begin after the Rockwell project is completed.
 When classes resumed Jan. 28, the room was fully functional for students and provided a preview of the kinds of improvements coming to Acopian.
When classes resumed Jan. 28, the room was fully functional for students and provided a preview of the kinds of improvements coming to Acopian.