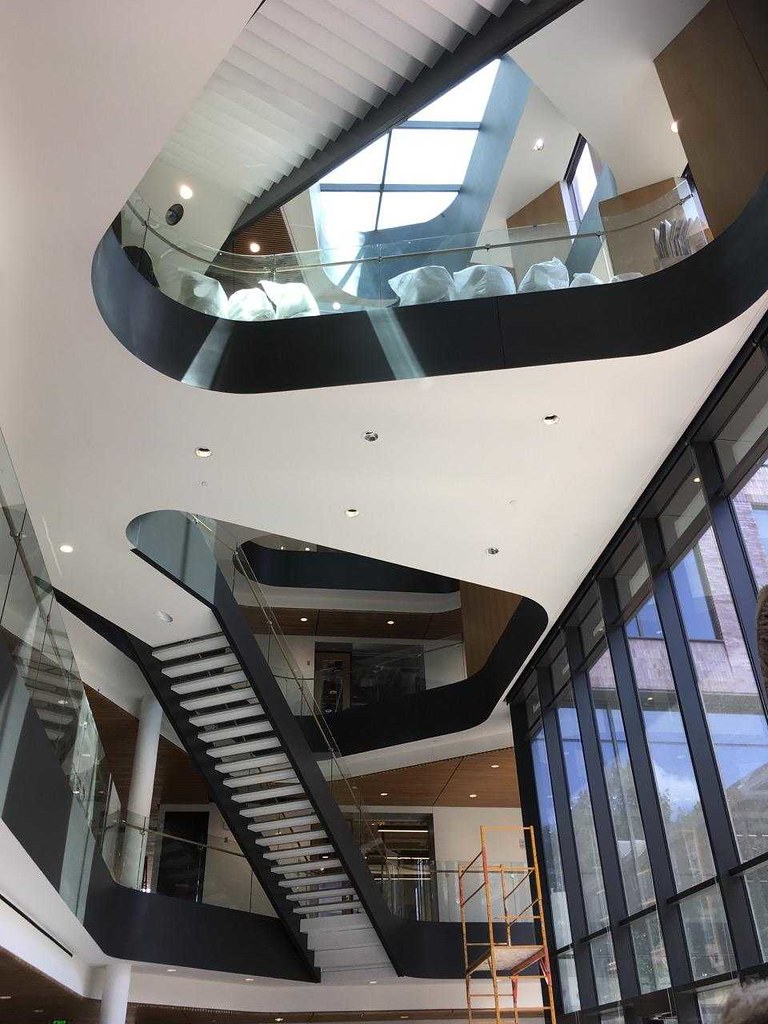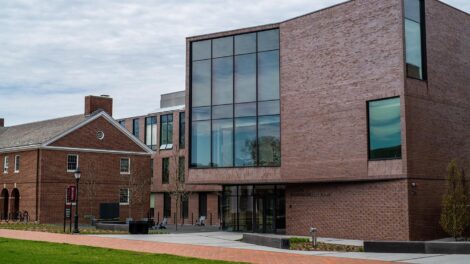Article highlights the many features that define Rockwell as a signature center for collaboration and interdisciplinary engagement
By Bryan Hay
Rockwell Integrated Sciences Center has been featured in Architect magazine, the Journal of the American Institute of Architects.
Quoting officials from Boston-based Payette, the architectural firm that designed Rockwell, the article highlights the many features that define Rockwell as a signature center for collaboration and interdisciplinary engagement, including the unifying ribbon-like staircase inspired by Dutch artist M.C. Escher’s famous images of spiraling faces.

The ribbon-like staircase is one of the many distinguishing design details in Rockwell Integrated Sciences Center at Lafayette College.
Read the article.
Opened at the start of fall 2019 semester and dedicated Sept. 30, 2019, Rockwell offers a signature space for the biology and computer science departments and environmental science and environmental studies programs. It also houses the Bradbury Dyer, III ’64 Center for Innovation and Entrepreneurship, Daniel and Heidi ’91 Hanson Center for Inclusive STEM Education, Office of Sustainability, and additional space for neuroscience.
Named for Trustee Emeritus S. Kent Rockwell ’66, who made the lead gift, the $75 million sciences center, the largest capital project in Lafayette’s history, was a key component of the College’s Live Connected, Lead Change fundraising campaign, which concluded in December 2018.
The glass, brick, and steel building facility has fundamentally changed how Lafayette combines the liberal arts and sciences by providing spaces for interdisciplinary engagement and room for expansion as the College grows.
Rockwell is one of the lowest-energy use academic buildings in the country and last year received LEED Platinum certification, the highest recognition awarded by the U.S. Green Building Council for sustainable, energy-efficient design and construction.


