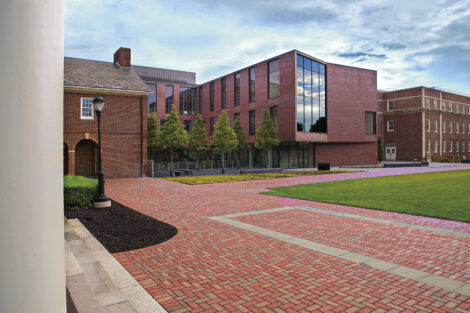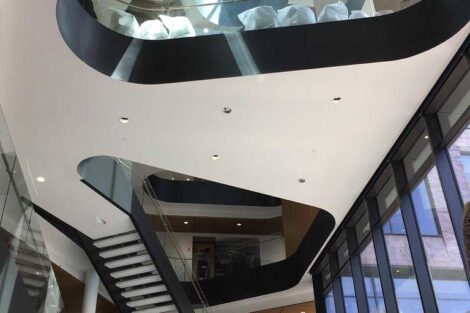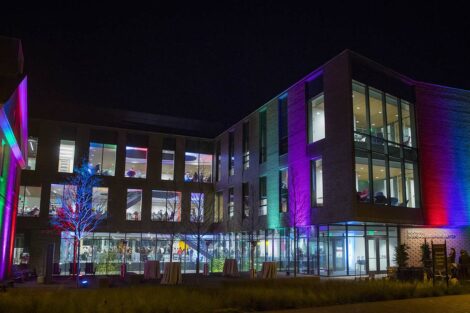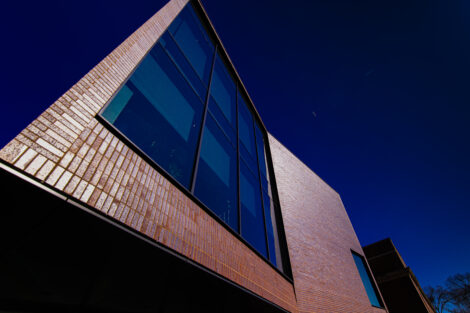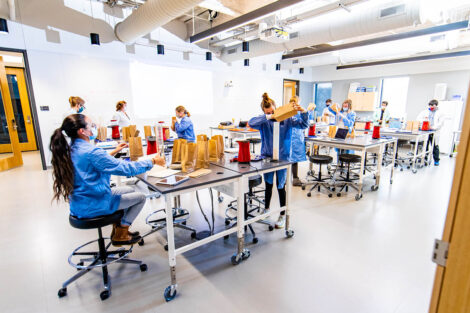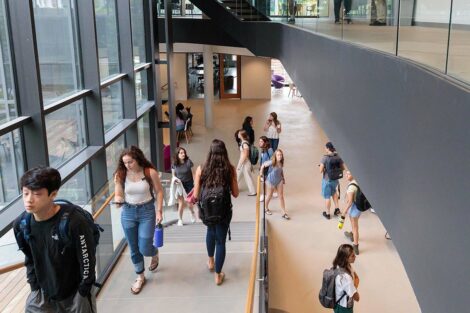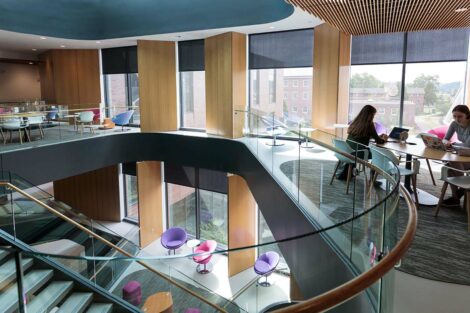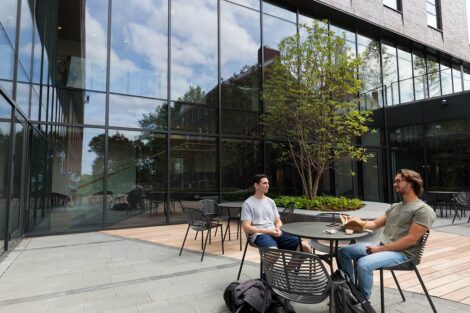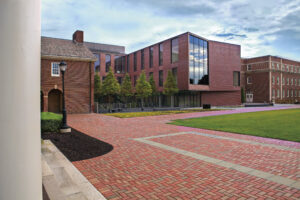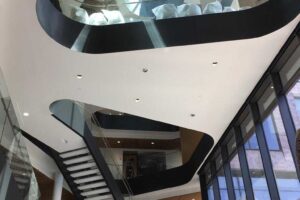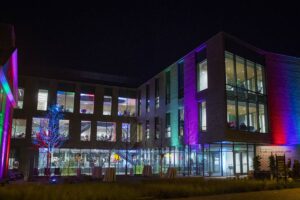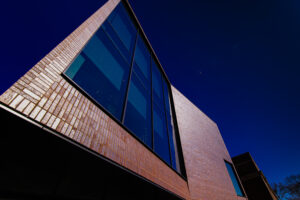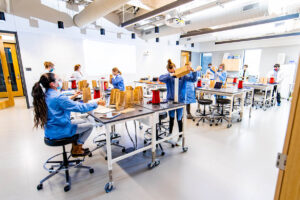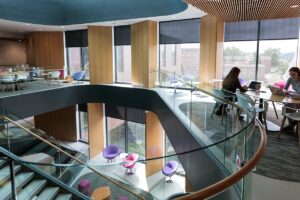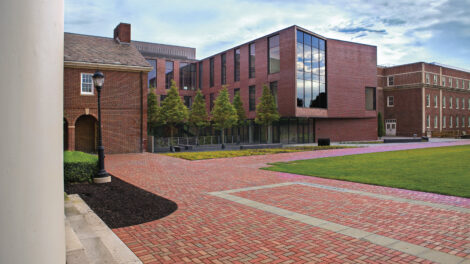American Institute of Architects recognizes the 'confidently restrained, beautiful, high-performance building that has set the bar for sustainable building on campus'
By Bryan Hay
Rockwell Integrated Sciences Center has won a 2021 American Institute of Architects Committee on the Environment top-10 award.
The award for sustainable design excellence is given annually to 10 innovative projects recognized for their integration of design excellence with environmental performance.
Opened and dedicated in September 2019, Rockwell was designed to reduce energy consumption by 45% below the LEED (leadership in energy and environmental design) baseline. Last year, it received LEED Platinum certification, the highest recognition awarded by the U.S. Green Building Council for sustainable, energy-efficient design and construction.
Setting a new standard for the campus, Rockwell supports Lafayette’s commitment to serve as a regional and national leader in reducing energy consumption and is an important component of the Climate Action Plan, which charts a path for the College to achieve climate neutrality by 2035.
Named for Trustee Emeritus S. Kent Rockwell ’66, who made the lead gift, the sciences center was a key component of the College’s Live Connected, Lead Change fundraising campaign, which concluded in December 2018.
Rockwell offers a signature space for the biology and computer science departments and environmental science and environmental studies programs. It also houses the Bradbury Dyer, III ’64 Center for Innovation and Entrepreneurship, Daniel and Heidi ’91 Hanson Center for Inclusive STEM Education, Office of Sustainability, and additional space for neuroscience. Rockwell also houses the multi-disciplinary environmental engineering lab (RISC 267), which is part of the shared space for the new integrative engineering program.
The $75 million five-story building is the largest capital project in Lafayette’s history.
Rockwell encourages collaboration between students and professors among the three buildings. A café and additional indoor and outdoor study spaces also are available for student and faculty use. The facility has fundamentally changed how Lafayette combines the liberal arts and sciences by providing spaces for interdisciplinary engagement and room for expansion as the College grows.
The glass, brick, and steel building, offering sweeping views of campus and College Hill, was designed by Boston-based architectural firm Payette, which was instrumental in guiding the design to the highest certification level. Turner Construction Co. constructed the building and worked diligently to earn the necessary construction credits.
