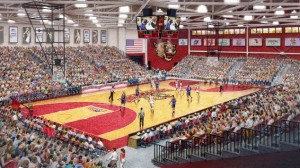The basketball arena in Kirby Sports Center is set for a $1.7 million renovation planned to be finished for the start of the 2013-14 academic year.
The F.M. Kirby Foundation, which was responsible for the building’s initial construction in 1972 and for a $35 million transformation in 2000, is providing funding.

Kirby Sports Center arena
“We’re excited to get this project underway and are thankful for the continuous generosity of the F.M. Kirby Foundation,” says Bruce McCutcheon, director of athletics. “In order to compete for and with the best student-athletes, we need to continue to upgrade and maintain our facilities and this is part of that ongoing process.”
Three major changes are on the horizon in a project that will be overseen by Clough, Harbor and Associates of Albany, N.Y.: new seating, the addition of a video scoreboard, and an LED scorer’s table.
All of the seating will be replaced in the arena. Chairback seating will be placed in the sections along each sideline. New bleacher seating will be added in each endzone, closing in the court, which was previously opened at the end farthest from the arena entrance. At that end of the arena, two rows of premium seating will be added on the floor. The capacity of the arena will change to 2,650 to accommodate the 1,462 chairback seats and 1,188 bleacher seats.
A four-sided scoreboard/video board will replace the scoreboard in the middle of the arena ceiling. The videoboard will provide the opportunity for instant replays along with a host of video content similar to the in-game entertainment opportunities afforded by the video board in Fisher Stadium.
In addition, an LED scorer’s table will rest on the north sideline, between the team benches with similar capabilities to the videoboard. To control the videoboard and LED scorer’s table, a control room will be added on the third floor of Kirby Sports Center.
The entire arena will receive a new paint scheme similar to the artist’s rendering. Additionally, some sound system improvements are proposed. No major structural changes are in the offing, allowing for a quick turnaround for the project.
Some preparatory work is slated to begin in December, coinciding with both teams being away from Easton for the holidays and road games. The bulk of construction will begin March 25 with a scheduled completion date of Aug. 1.
