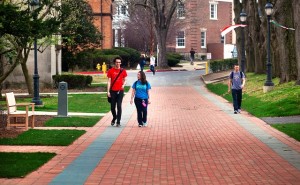Phase two of a dramatic transformation of Lafayette’s central campus will create a more walkable and environmentally-friendly campus with more open spaces connected by an enhanced network of pedestrian walkways.
The project is scheduled to begin at the end of May with an anticipated completion date in November. Construction schedules may be adjusted due to variables such as weather, material availability, and regulatory approvals.

Students walk on the new pedestrian pathway along the Quad in front of Colton Chapel and Pardee Hall.
As envisioned in the Campus Master Plan of 2009, the project’s first phase, completed during the current academic year, included the transformation of Pardee Drive into a brick pathway and the creation of Anderson Courtyard, bordered by Acopian Engineering Center, Hugel Science Center, and Watson Hall.
In phase two, the streets and parking that surround the Quad will be removed, returning the Quad to an entirely pedestrian realm enhanced with a network of pathways constructed from local materials such as brick and Pennsylvania bluestone. Part of the Quad’s lawn will be regraded and sodded, and an irrigation system installed. Landscaping plans include the addition of nearly 100 trees, 1,600 shrubs, and more than 41,000 groundcover plantings.
“It is important to make the College more pedestrian-friendly for safety, health, beauty, efficiency, and sustainability,” says Mary Wilford-Hunt, director of facilities planning and construction. In addition to decreasing vehicular traffic, the project will decrease impervious surfaces and improve storm-water management systems.
The plans for phase two of the project were developed in consultation with members of the campus community, architects and engineers, various departments of the City of Easton, the Northampton County Conservation District, and the Pennsylvania Department of Environmental Protection. Priorities that guided the planning included protecting the safety of the campus community and visitors, maintaining campus access, minimizing disruption and noise, and providing abundant signage.
The construction manager is Whiting-Turner. The firm’s experience at Lafayette includes the transformation of Pardee Drive and Anderson Courtyard and façade renewals on North Third Street.
The project will proceed in four steps: Step 1, May 21-June 13; Step 2, June 13-July 24; Step 3, July 24-Aug. 22, and Step 4, Aug. 22-Nov. 21. For each step, information on the location of wayfinding signs, construction fencing, tree-protection fencing, ADA parking and pathways, one-way traffic, and temporary parking can be found on the Construction Updates page of the Facilities Planning and Construction website (see Main Quad Improvements).
Parking and mobility around campus will be impacted during construction. Those who have had relocated parking spaces at the end of the project have been contacted.
Service access for emergency vehicles, trash removal, special events, deliveries, student move-ins, and maintenance will be accommodated as streets are transformed into pedestrian paths. Parking is being improved and expanded elsewhere on campus. This includes construction of a new surface lot on Pierce Street and expansion of the lot at the corner of Clinton Terrace and Cattell Street.

1 Comment
Ah, the Quad! Gone, soon the narrow asphalt pathways. Is there a concept plan in the offing?
Comments are closed.