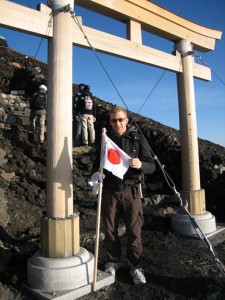By Barbara Mulligan
Architect Robert Libutti ’02 has helped design glittering, towering buildings in Tokyo, Japan, and Seoul, Korea, but it’s his most recent work at Murphy Burnham and Buttrick in Manhattan, turning an old firehouse into Montessori learning space, that has given him the most satisfaction.

Robert Libutti '02 worked for Jun Mitsui and Associates/Pelli Clarke Pelli Architects in Tokyo, Japan.
Libutti, a Pennsylvania native who earned a B.S. degree in geology from Lafayette with a minor in anthropology, began work as an assistant curator at the Harvard Mineralogical Museum following graduation, but wasn’t intent on a career in the earth sciences.
“I wasn’t exactly sure what I wanted to do,” he explains. “I enjoyed science, but I also enjoyed creative things. I thought museum work might be a good way to combine those elements.”
Within a year, Libutti found his interests widening, and enrolled in the six-week summer Career Discovery program at Harvard Graduate School of Design, which included studio work, seminars, lectures, and field trips in all areas of architectural design. “It was kind of like a boot camp for architecture,” he laughs. “It had a little bit of everything I wanted.”
During the six weeks, Libutti was on a team that designed a house for two fictional families—a young couple with children and an older childless couple, and an elementary school sitting “on a kind of weird lot in Cambridge.” By the program’s end, he knew he’d found his calling. “It’s not just about making a pretty picture,” Libutti says of architecture. “It’s about creating something real.”
Libutti entered University of Pennsylvania’s graduate program in architecture, and spent the next three years working on studio projects before earning his master’s degree. During that time, he watched some students and professors focus on high-end, improbable designs, and learned that his own taste was more toward the practical.
“I was interested in things that work, and not so much in making something that nobody can use,” he says.
Libutti says his science background helped him understand how to design functional spaces during his three summers of study and work in Japan.
Following graduation from Penn, Libutti worked in the Tokyo offices of Jun Mitsui and Associates/Pelli Clarke Pelli Architects, designers of the World Financial Center in New York City, Petronas Towers in Malaysia, and the International Finance Centre in Hong Kong. There, he served as design team leader for a proposed 160-meter tower in Nishi Shinjuku, Tokyo, and worked on designing the facade and lobby of a 14-story building in Seoul.
“These buildings were so over the top,” he says. “It was completely opulent.”
His next project, as an architectural intern at Kautter and Kelley in Reading, Pa., was anything but opulent. He worked on the renovation of 48 barracks-style apartments owned by the Reading Housing Authority.
He couldn’t have been happier.
“You’re right in these people’s community,” Libutti says, “and you know you are really going to improve their homes. It’s neat to see them get so excited about it.”
Another project at Kautter and Kelley, designing renovations for the student center at Millersville University, fell in between the two extremes, as does his current work on the Brooklyn Heights Montessori School for Murphy Burnham and Buttrick.
“The school already had two buildings, and purchased an old firehouse,” he says, explaining that he and his colleagues have been working on turning the firehouse into a seventh- and eighth-grade middle school and redesigning classrooms in the original buildings.
“We’re trying to give them a real science classroom and a more comprehensive library,” Libutti says. The school’s curriculum calls for a plain, uncluttered aesthetic. “It’s a challenge to create a design balanced between being interesting and also subdued,” he says.
Libutti speaks almost lovingly of the folded wall with benches and the bamboo display cases in the new library and the poured-in-place red rubber floor in the multipurpose room.
“What I’m doing here is so much different than what I did in Japan,” Libutti says. “Right now, it’s a lot of learning. It’s always something new.”
