Limited occupancy as campus plans for mostly remote learning semester
By Bryan Hay
Above the buzz of power tools and swoosh of masonry trowels and paint brushes, construction crews at the McCartney Street residences worked with intense focus in recent weeks to complete rooms and amenities in time to welcome students.
About 110 students moved into the College’s new housing during the first two weeks of August. The 165-bed complex is housing them for the mostly remote learning semester with a minimal student population on campus.
“About 60 days were lost because of the work stoppage due to the pandemic,” said Kelly Steinmetz, director of operations for the McCartney residences. “But once construction work was allowed to resume, we’ve worked hard to pick up the pace and make up for lost time.”
Built by Radnor Property Group and Harrison Street, and managed by COCM, the four-story mixed-use housing is operated in partnership with Lafayette, which is leasing the land to Radnor and Harrison Street. Sophomores, juniors, and seniors are eligible to seek housing in the new buildings.
The McCartney North building along High Street features studios (single occupancy), three-bedroom/one-bath suites, and four-bedroom/two-bath suites.
McCartney South on March Street offers double bedrooms in semi-suites (two bedrooms connected by a shared bathroom).
Both buildings offer two community kitchens with an oven and hooded cooktop, microwave, refrigerator, and food preparation counter, plus two study lounges, laundry room, elevator, and secured entrances. Artwork on the hallway walls pays homage to the neighboring Gates and McKeen residence halls; the wall coverings in the kitchens are influenced by the design of the McCartney residences.
Offices for McCartney Residences staff and maintenance personnel are located on the ground floor of McCartney South.
For safety during the pandemic, arrangements were made for single-occupancy rooms; students also had the option of sharing rooms if they determined that the living arrangement was safe.
In between McCartney North and South and accessible from both residential buildings is a terraced amphitheater with native plant landscaping overlooking the eastern edge of campus and outdoor seating similar to the Gilbert’s Café patio.
The first floor will be occupied by the new Trolley Stop diner, which will be operated by Bon Appetit and open to the public and campus community, and the new College Store and Café, both expected to be completed later this fall. Filled with natural light, the store will feature a café with seating area and foods and gift items from area businesses, along with Lafayette-logoed merchandise, books, and the traditional array of supplies that range from laundry bags and batteries to engineering pads and dissection kits.
Planning continues for a second phase of the housing project, which would be located further south on McCartney Street and roughly bounded by March and Marquis streets and Clinton Terrace. A final decision to proceed with the project is pending. The second phase includes a health and wellness center on the first floor and housing for 169 students on the upper three floors.
Part of the second phase involves relocating a house on Clinton Terrace next to the Hillel House and making it the new home of Portlock Black Cultural Center.
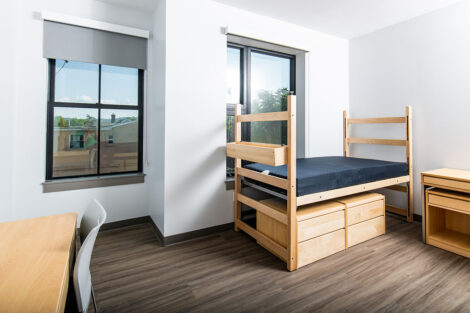
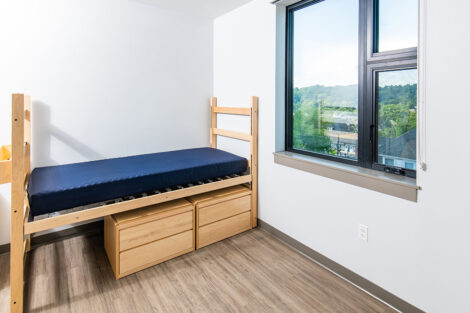
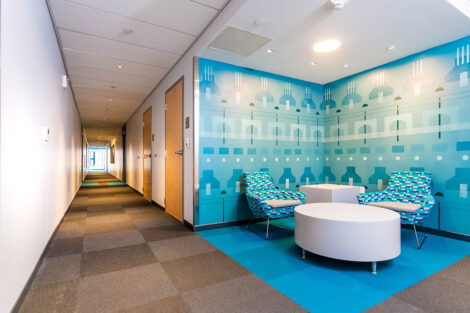
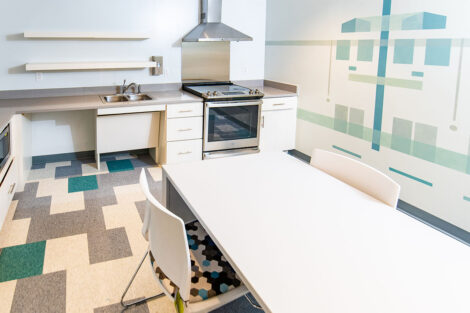
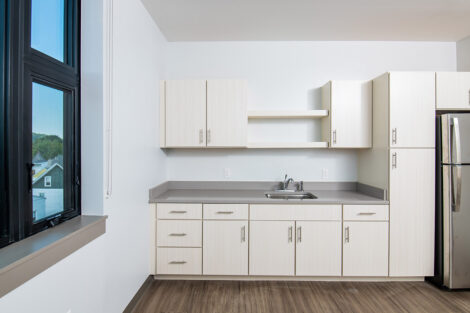
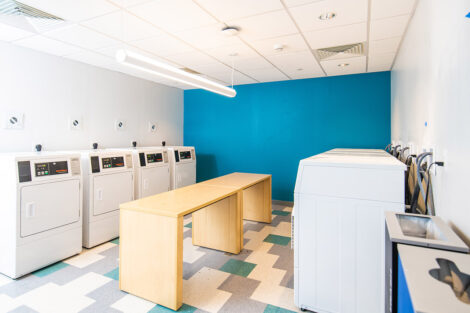
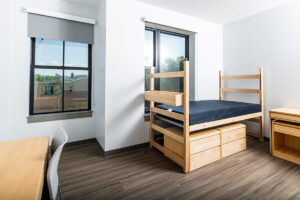
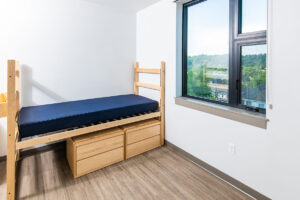
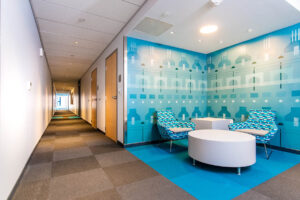
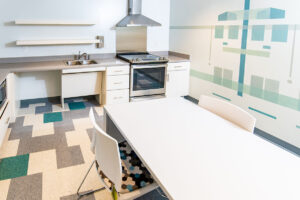
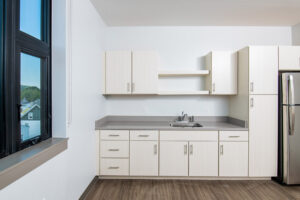
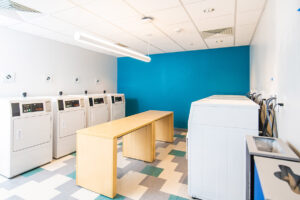
2 Comments
Excellent! Looks “somewhat” more appealing than McKeen Hall in 1953.
It is stunning! Love it all!
Comments are closed.