“After pandemic-related setbacks, we’re eager to get back to the business of enhancing our campus for our students and their families, staff, and the community"
By Bryan Hay
Lafayette College will move forward this summer and fall with several capital projects, some of them delayed by the pandemic, that will enhance the campus and help meet the College’s mission and goals.
“After pandemic-related setbacks, we’re eager to get back to the business of enhancing our campus for our students and their families, staff, and the community,” says Meghan Madeira ’98, director of Lafayette’s capital projects.
Together, the projects are designed to meet increasing enrollment, preserve and repurpose some of Easton’s industrial properties, enhance academic facilities and the College’s commitment to diversity, improve the welcome experience for visitors, and help achieve carbon neutrality.
Here’s a look at what’s planned.
Summer Projects
Portlock Black Cultural Center
Work will begin in June to physically move a house at 517 Clinton Terrace to 41 McCartney St., at the corner of McCartney and Hart streets, next to Hillel House, to serve as a new, larger Portlock Center. The building will then be extensively renovated to meet the needs of the current and future program with the expectation to be occupied in January 2022.
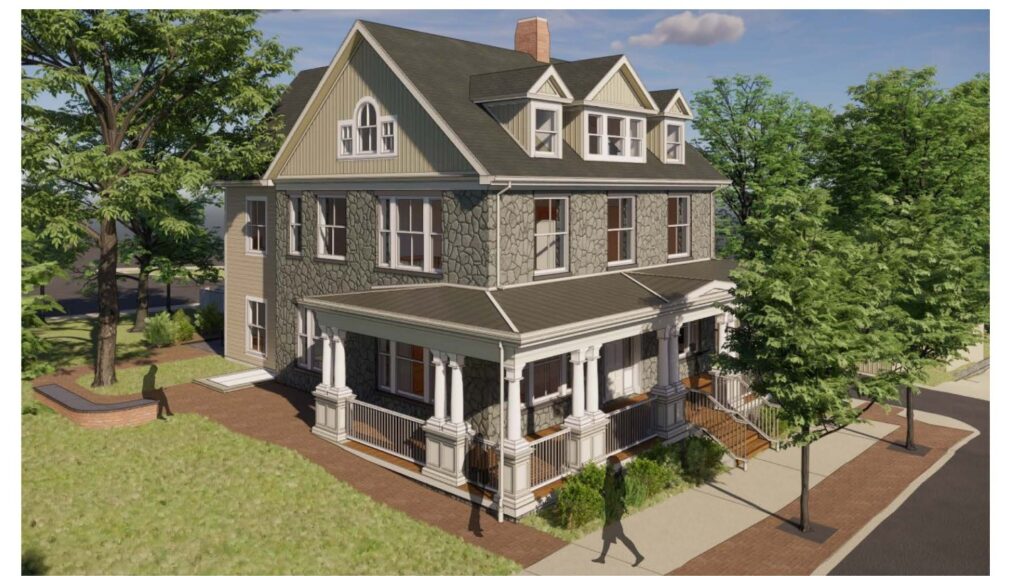
House at 517 Clinton Terrace will be moved to 41 McCartney St. to serve as new Portlock Center
Acopian Engineering Center
Building on the success of the interior renovations completed during summer 2019, the second phase of renovations at Acopian, funded by gifts to the College, will begin this summer. Phase one included three new computer labs, three collaboration spaces, and two multidisciplinary laboratories, and served as the prototype for future phases, incorporating energy-efficient LED lighting, modern aesthetics, and improved restroom facilities.
Phase two will also include the more flexible classrooms, collaborative areas, and natural light, mirroring the renovations during the first phase of Acopian’s renovations. At the completion of the fall semester, the last component of work will occur and include an expansion to the fifth floor. Currently, the fifth floor does not extend to the east side of the facility. The 4,000-square-foot expansion will add three high-tech classrooms and a glass collaboration center, supporting the Engineering Division’s growth.
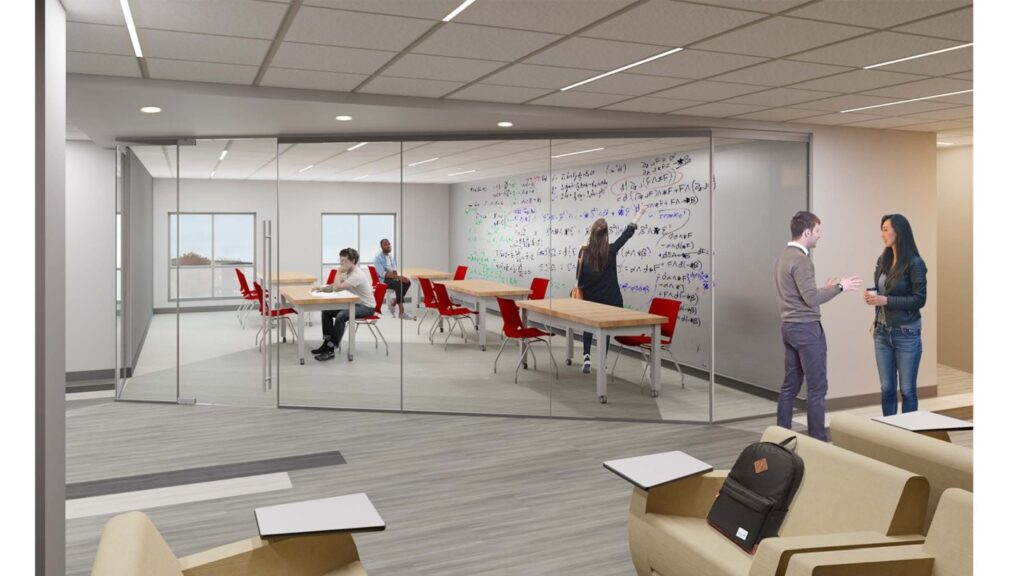
Second phase of renovations at Acopian Engineering Center will begin this summer
Kirby Sports Center solar panels
As part of the College’s carbon neutrality goal by 2035, solar panels will be installed on Kirby Sports Center roof. Energy collected by the 366-kilowatt solar array will be used to power systems in Kirby. The project is expected to be completed by fall. Learn more, and watch a video showing the construction in real time.
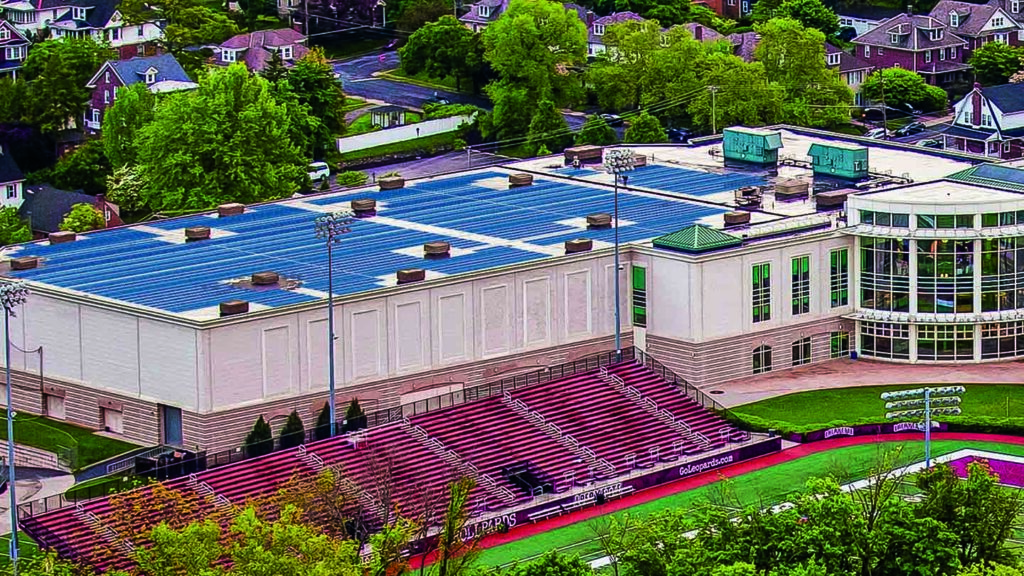
Installation of solar panels on Kirby Sports Center begins in June 2021.
Fall Projects
Markle Parking Deck
The two-story, 335-space Markle Parking Deck will be demolished in late December and replaced with a new three-story parking garage with approximately 560 spaces. A new main entrance to Markle from the parking deck is also planned as part of the $15 million dollar project, to enhance the experience for campus visitors and prospective students and their families. Visitors will proceed to Markle Hall from the parking deck’s third level via a pedestrian bridge over North Campus Lane. The project is scheduled to be completed in August 2022. Plans for alternate parking locations during demolition and construction are being developed.
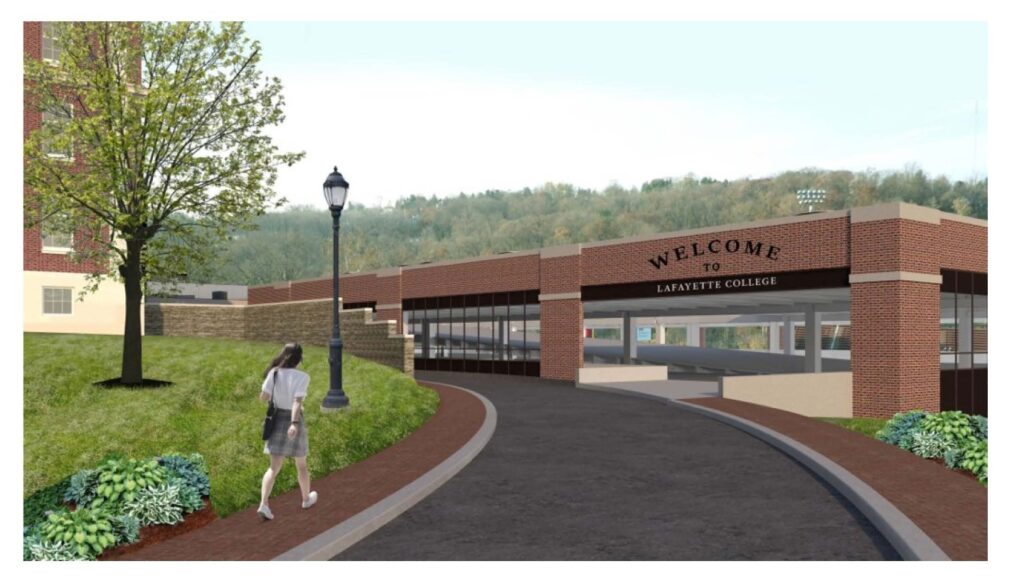
New Markle Parking Deck scheduled to be completed in summer 2022.
Rinek Cordage Co.
Supported by a $1 million state Redevelopment Assistance Capital Program grant, the College will begin a $3 million restoration this fall of the Rinek Cordage Co. complex at 991 Bushkill Drive.
Renovations include space for an Easton Emergency Squad substation and the Lafayette student EMS program, as well as future space for environmental and conservation research and hands-on projects, a civil engineering “maker space,” and multiuse meeting spaces.
Built in 1870, the Rinek complex is part of the Bushkill Corridor, which is considered a key component of Easton’s revitalization efforts. The Rinek site renovations build on the momentum created with enabling projects for the Rockwell Integrated Sciences Center, such as Lafayette’s 2016 renovation of 901 Bushkill Drive, formerly Hummel Lumber Co., which houses the College’s Facilities and Public Safety operations.
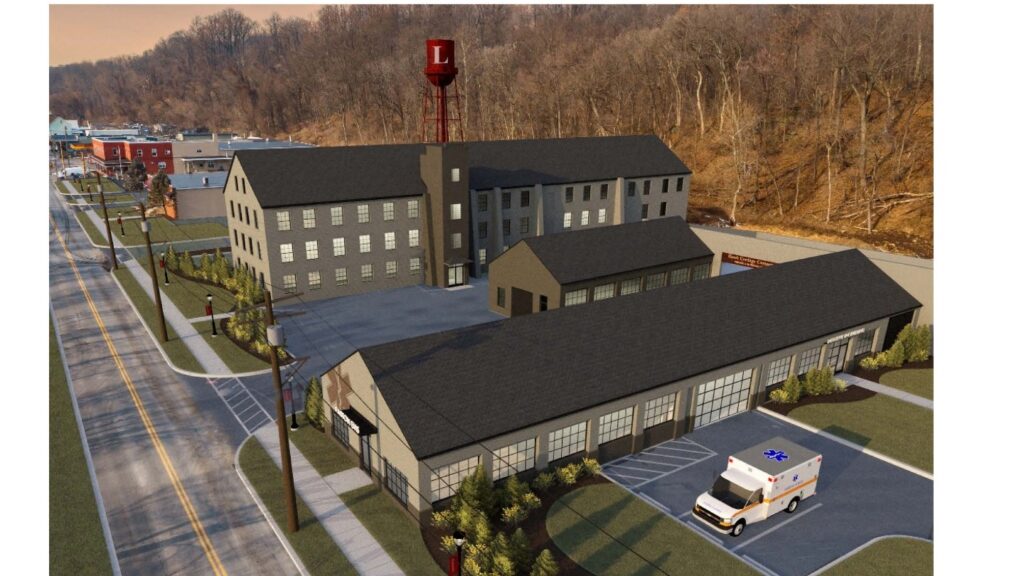
Restoration to begin this fall of Rinek Cordage Co. industrial site
Future Project
Sports Performance and Lacrosse Center
Fundraising is underway for an 18,000-square-foot facility that will replace the existing Maroon Club Strength Center between Kirby Sports Center and Bourger Varsity Football House.
Designed to enhance the experience for all student-athletes and help foster interaction and engagement, the $10 million center will also include offices and locker rooms for the men’s and women’s lacrosse program and improve space for strength and conditioning to accommodate multiple teams.
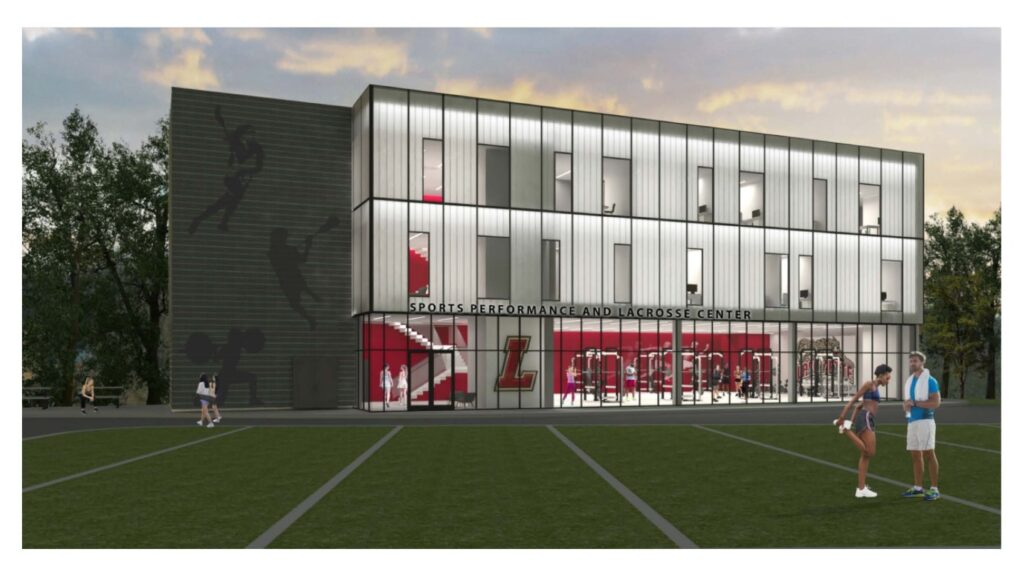
Future Sports Performance and Lacrosse Center will be situated between Kirby Sports Center and Bourger Varsity Football House.






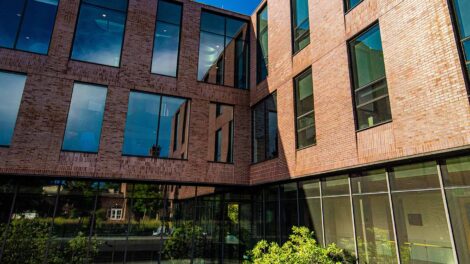
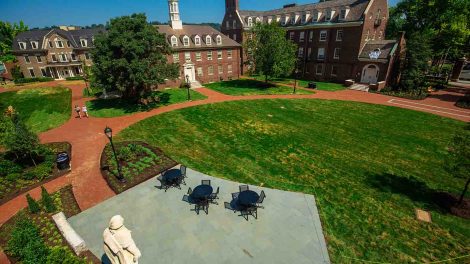
1 Comment
Not mentioned in this article is the upgrade to the Williams Center for the Arts: replacement of the original 1983 audience seating and finishes. We’re looking forward to welcoming our patrons back to enjoy live performances in a fresh, new, comfortable space!
Comments are closed.