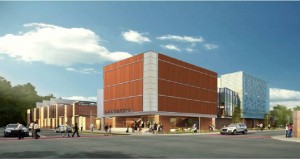The next phase will begin soon in Lafayette’s development of new facilities for programs in theater and film & media studies at the Williams Arts Campus.

Facilities planned for a new building at the Williams Arts Campus include a black box theater, film screening room, box office, photo-editing studio, scene shop, costume shop, and support spaces. The arts campus will also include a television/video production studio, theater rehearsal studio, smart classrooms, faculty offices, and student gathering spaces.
The College plans to demolish buildings that formerly housed Case’s Tire, at the corner of North Third and Snyder Streets, within the next few weeks. Original plans called for this collection of buildings to be rehabilitated, but floodplain requirements, structural conditions, and geotechnical considerations led the College to propose a new building at this site.
Facilities in the new building will include a black box theater, film screening room, box office, photo-editing studio, scene shop, costume shop, and support spaces. They are expected to be open for use in the fall of 2015 or spring of 2016.
Following demolition of the Case’s buildings, geotechnical studies will be conducted on the ground where they now stand. Then the design of the new building will be completed. Construction is scheduled to begin this summer.
The College announced last summer that the black box theater will be named for former Lafayette president Daniel H. Weiss and his wife, Sandra Jarva Weiss, thanks to a donation by the Board of Trustees honoring the couple’s eight years of service to the College and community.
Work is already under way on a major transformation of the interior of the former Mohican building, across North Third Street from the former Case’s property, into a television/video production studio, theater rehearsal studio, smart classrooms, faculty offices, and student gathering spaces. That work is scheduled to be completed this summer.
The arts campus project reflects Lafayette’s commitment to make programs in the creative arts an essential feature of the College and ensure that they are known for their outstanding quality, presence, and relevance to both the campus and larger community. It also advances the collaborative efforts of Lafayette and Easton to improve a highly traveled and visible entranceway to the College, the city, and the commonwealth.
The arts campus also includes the Williams Visual Arts Building and the Ahart Family Arts Plaza.
The College opened the visual arts building in 2001 as its first step in revitalizing the downtown gateway area. The facility serves both the College and the community. Home to the College’s studio art program, it includes painting, sculpture, and drawing studios. It also houses Lafayette’s Community-Based Teaching Program and the Grossman Gallery, where exhibitions by visiting artists, Lafayette faculty and students, high school students, and regional artists are complemented by lectures, panel discussions, publications, and workshops.
The open-air arts plaza opened in 2010. Spanning the Bushkill Creek, it’s a flexible venue for art exhibits, performances, receptions, and other gatherings. It was selected to be featured in the Prague Quadrennial of Performance Design and Space, a premier international exhibition showcasing innovative projects from around the world. It also received a Commercial Real Estate Development Award from Greater Lehigh Valley Chamber of Commerce in 2012 and a design award from the Pennsylvania Chapter of the American Institute of Architects in 2013.
Last June, the College dedicated the arts plaza in honor of Ed Ahart ’69, chair of the Board of Trustees, and his wife, Catherine Ahart P’97’03, in recognition of their commitment to the development of the Williams Arts Campus and in tribute to the family’s devotion to the College.
The Williams Arts Campus project is made possible by a $10 million lead gift from the Morris R. Williams ’22 family. During their lifetimes, the late Morris Williams and his wife, Josephine Chidsey Williams, provided the funding for Lafayette’s Williams Center for the Arts, which opened in 1983. Natives of Easton, they were long-time supporters of civic and cultural life in the city. Their children, Charles K. Williams II and Joan Williams Rhame, an emerita trustee, provided major support for the Williams Visual Arts Building.
